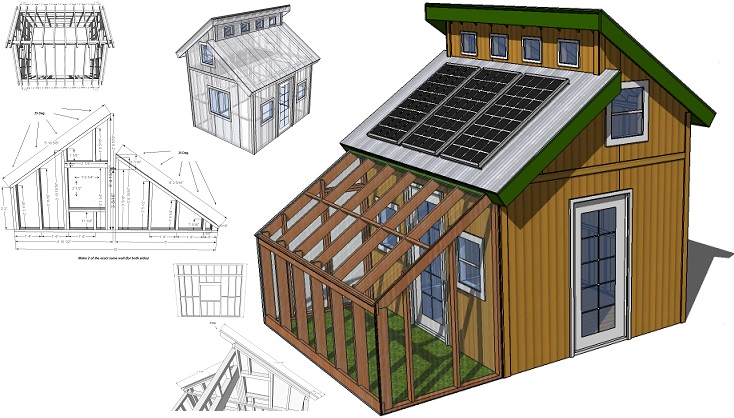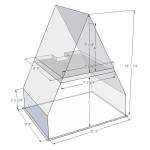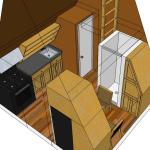Tiny self-sustainable eco home, designed for solar off the grid living. Green living, rain water collection, small footprint, simple to build, A-frame building with metal roof 10 ft. x 12' ft. 120 sq. ft. These little micro homes can be built without permits and are small enough that counties consider them sheds. Mini houses can give you finical freedom, a paid house and off roof over you head. Keith Yost Designs makes drawings for 10' x 12', 8' x 16', 12' x 12' tiny houses and custom designed homes to anything you can dream up, weird wild and crazy architecture. With, blueprints, specs. floor plans. Let us design your tiny house. Tiny house trailer plans, mini house plans, tiny homes, micro houses, small house, little homes, little tiny homes, greenhomes. Metal roof A frame tiny house.
tiny house plans tiny house blog tiny houses for sale tiny house movement tiny house on wheels tiny house design tiny house living tiny house living tiny house los angeles tiny homes for sale tiny home builders tiny homes on wheels tiny homes simple shelter tiny homes in california tiny houses little micro mini small house eco design drawing blueprints specs floor plan designed homes self-sustainable specifications off the grid sustainable solar diagram sketch layout sketchup rain water collection architecture green greenhomes diy lead tinniest home 120 sq. ft. no permit led leed smallest littlest cheap a-frame metal roof fireproof 3d easy simple

Here at Keith Yost Designs & TinyEcoHouse.com it is our goal to provide quality plans for tiny houses that are affordable and eco-friendly. As people are becoming increasingly aware of the impact that they have on the environment, many are scaling down to the tiny house life in an effort to reduce their carbon footprint. What's unique about TinyEcoHouse is that not only do we have basic tiny house plans, but we also specialize in tiny house plans for sustainable, off-the-grid living. For those who are interested in living off the land and sustainability, we have plans that incorporate rain water collection systems and solar energy in the from of solar panel and passive solar heating. These micro homes are easy to build and are light on your wallet. Whether you are looking for the financial freedom of no longer having a mortgage, a backyard office space, a "mother in-law" cabin, a full off-the-grid sustainable tiny house or simply to downsize to the tiny house lifestyle we have a design to fit your need.
Tiny House Plans

No Permit Required Plans?
All buildings that are 120 square feet and under if you have no conventional plumbing or electrical are considered "sheds" and therefore do not require a permit to build. Please check local laws before any build.
All rights reserved KeithYostDesigns.com & TinyEcoHouse.com

Deer Lodge Greenhouse 10' x 12' (3m x 3.6m)
120 sq. ft. tiny house & attached 12' x 5'6'' (3.6m x 1.6m) greenhouse (optional) with perfect angled North America solar panel mounting roof angle. 10' x 12' exterior footprint, 120 sq. ft. with an extra loft space 11'3'' x 4'6'' (3.4m x 1.3m)
What You Get: 72 page US & metric measurement exterior cabin shell CAD designed scale drawings with both raised wood floor and concrete slab foundation options, framing, roofing, solar panel mounting, siding, loft & loft ladder and greenhouse plans for a 100% finished exterior. Interior layout & plans coming soon.
*Plans are sent in a PDF file thru e-mail within 24hrs. of order
Contact: KeithYostDesigns@hotmail.com
The A-Frame 10' x 12'
Tiny house 10' x 12' exterior footprint, 120 sq. ft. with an extra 77 sq. ft. loft (10' x 7' 3/4'')
What You Get: 56 page US measurements exterior cabin shell CAD designed scale drawings with both raised wood floor and concrete slab foundation options, framing, roofing, siding and loft plans (everything showed in image below/left) for a 100% finished exterior. Interior is left open to your imagination and layout, no interior plans included at this time. Images below/right will be available soon for interior plans
*Plans are sent in a PDF file thru e-mail within 24hrs. of order
A-Frame Plans: $39
Deer Lodge Greenhouse Plans: $49


*Plans are sent in a PDF file thru
e-mail within 24hrs. of order
*Plans are sent in a PDF file thru
e-mail within 24hrs. of order
keith yost designs

















